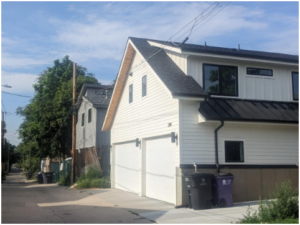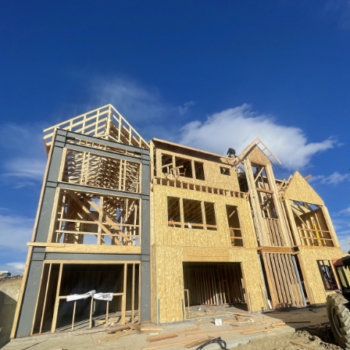Much Ado About ADU’s By: Christopher Shurtliff P.E.
Much Ado About ADU's By: Christopher Shurtliff P.E.
With the City of Denver’s recent changes to the zoning code for Accessor Dwelling Units (ADUs), we felt it an appropriate time to discuss some of the structural considerations that should be considered when working with your architect to design an ADU for your property. The recent changes to the zoning code are intended to make the construction of ADUs, especially on smaller lots, a more cost-effective option for homeowners. Some of the highlights include, but are not limited to:
· More flexibility for true two-story construction versus one and a half story construction
· Increase in the allowable gross area and lot coverage
· Increased allowable encroachments for dormers into setbacks and bulk plane
· Additional exemptions made for ADUs in regard to parking and lot coverage requirements
While single-story ADUs are not uncommon, the most prevalent design choice we have seen is is a one and a half story or two-story, where allowed by zoning, in which the ADU is on the upper level over a garage that services the primary residential unit. We are going to focus our discussion on the two-story design option as this design type typically faces more challenges from a structural design perspective. As we all know, structurally difficult designs translate to higher construction costs which can sometimes be a budget buster; especially now that the days of 2% interest rates have vanished.
| First things first, foundation – it is not uncommon for jurisdictions to allow detached structures to be submitted using the presumptive load bearing values of the IRC. That being said, our office always recommends that a geotechnical engineer be contacted to prepare a soils report for the property which will include specific design criteria for the structure’s foundation. While contracting an additional design professional on the project may seem an unnecessary cost, it is relatively cheap “insurance” to have site specific foundation design criteria as opposed to prescriptive allowable values. Second, wherever reasonable we suggest working with the architect to avoid inset, or non-stacking, exterior and load-bearing walls. Offset construction, while sometimes more visually appealing, typically results in the need for heavy steel beams to support offset condition which equates to higher project cost. Third, no one likes columns in their garage, right? If possible, ask the designer to accommodate a 14” deep floor assembly. This will allow the floor to clear-span approximately 24 feet without the need for intermediate support. This floor thickness is sometimes tricky to accommodate while keeping the building within the bulk plane, but we are hopeful that the new zoning modifications will make this a more practical option.. Finally, plan well ahead – the City’s plan review process will take weeks, sometimes months, following completion of your architectural and structural design documents. |
|
| We’re always happy to engage early in the design process to discuss potential structural cost savings relative to specific architectural design choices. |


